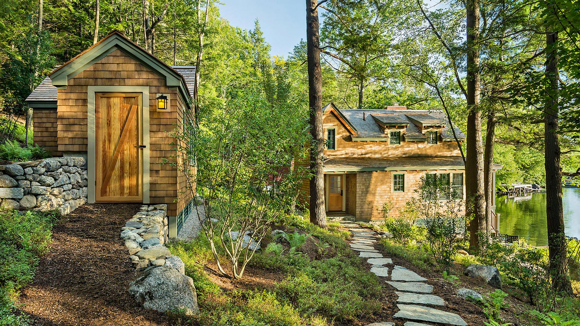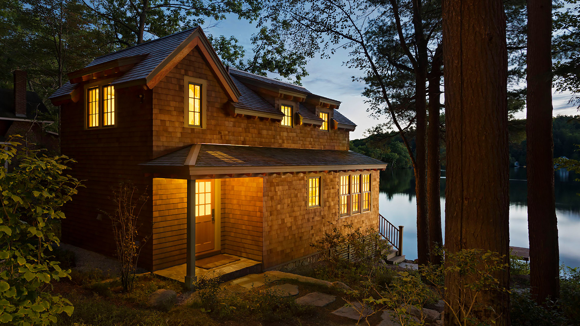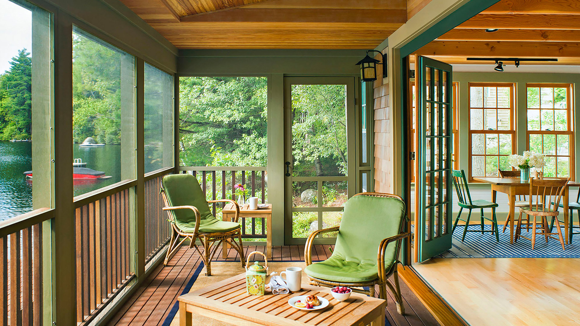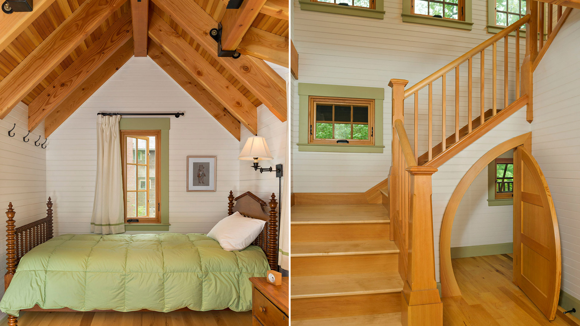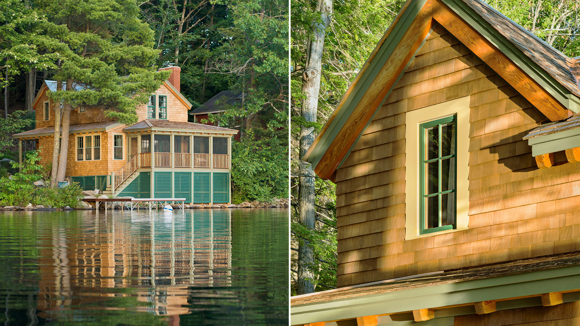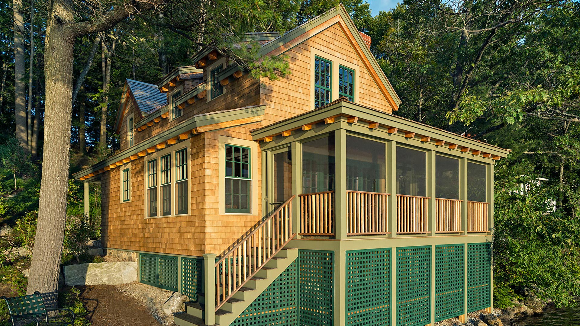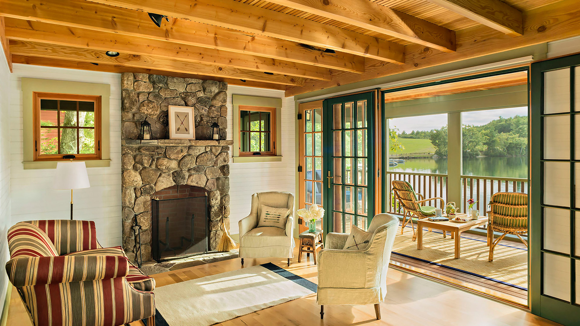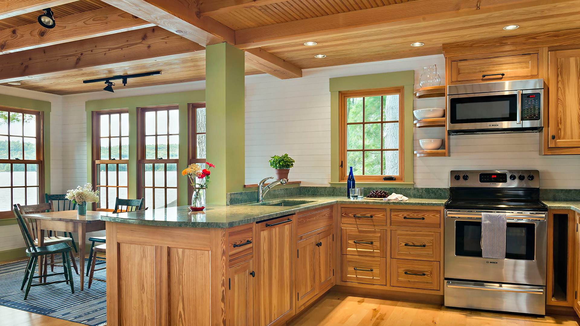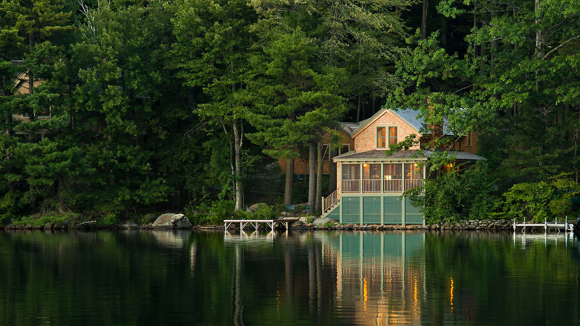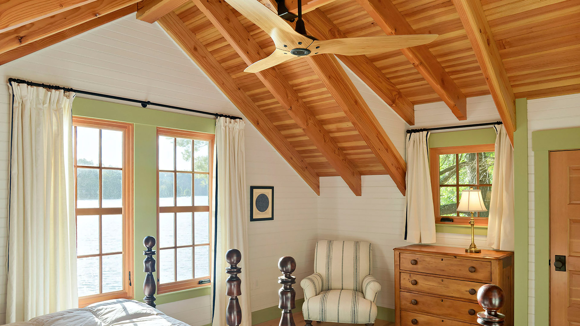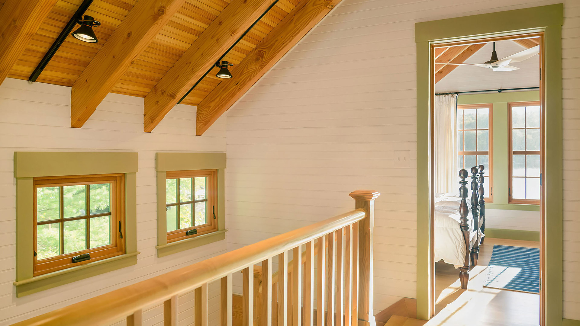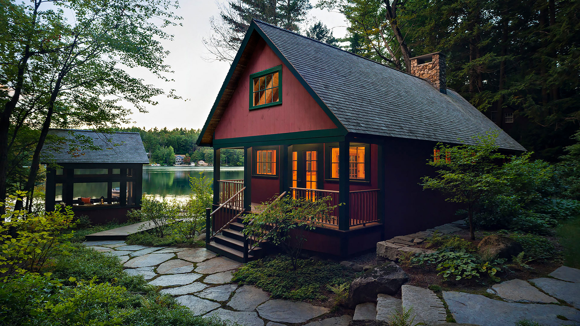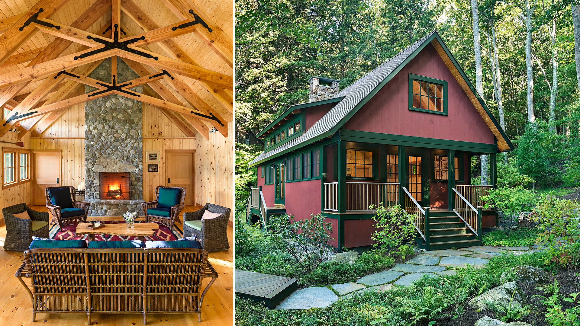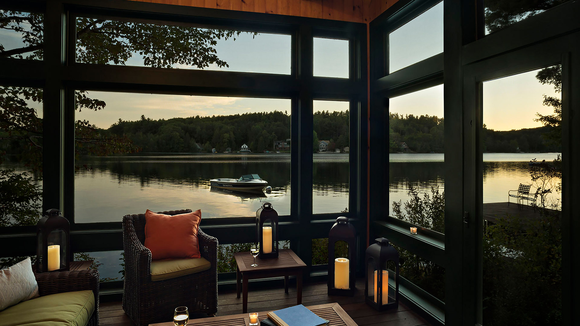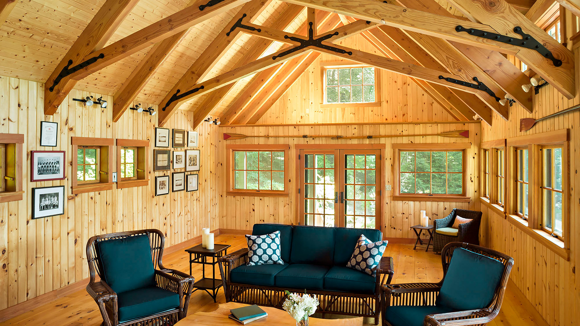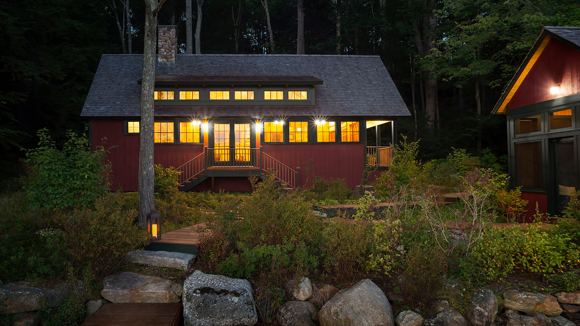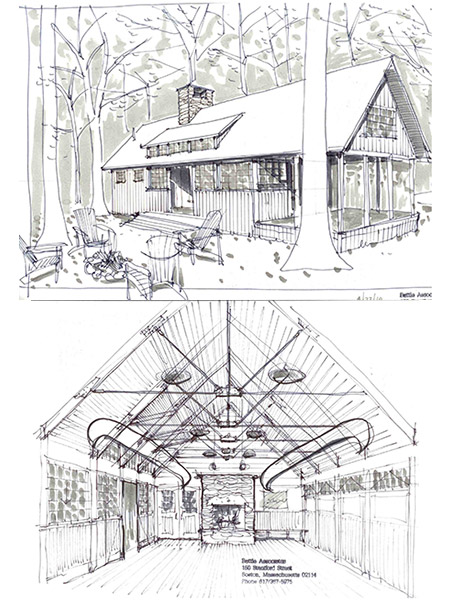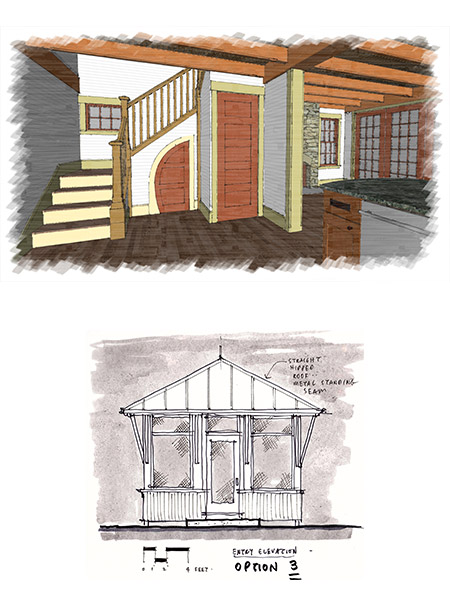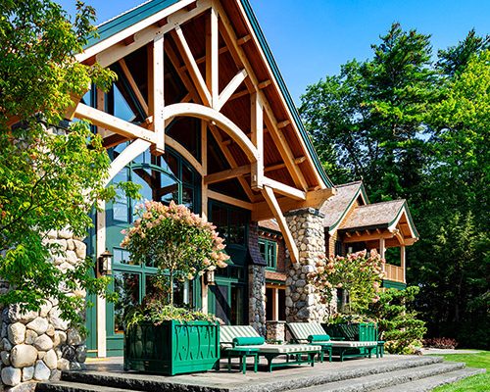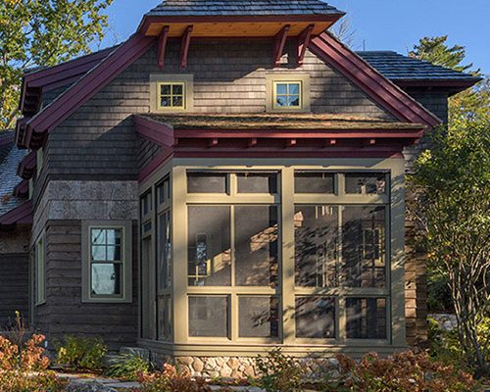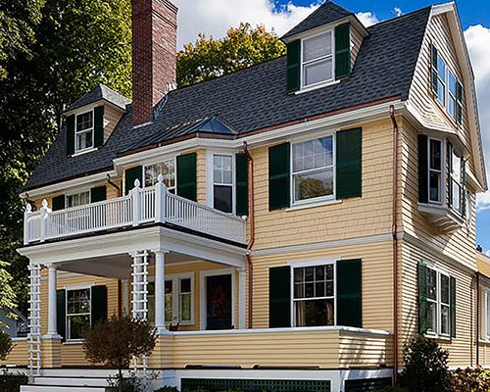Battle Architects has designed many seasonal cottages on Silver Lake each with unique details and enchanting spaces. The guest house has a large multi-panel bi-fold door that allows the living room to open up to the screen porch revealing a wonderful view of the whole lake. The stair to the bedrooms on the second-floor house is a small hobbit door that leads to a charming kids’ play space. The bedrooms on the second floor are cozy with a vaulted exposed timber rafter ceiling.
The boathouse creates a meeting area for many families to congregate and enjoy a day at the waterfront. With plenty of space for indoor activities under the steel-plated timber trusses, or swimming out on the dock. There is also a small gazebo to enjoy the sights of the lake, day or night.

