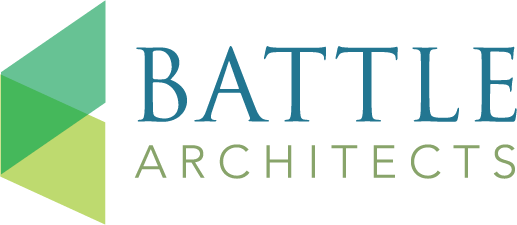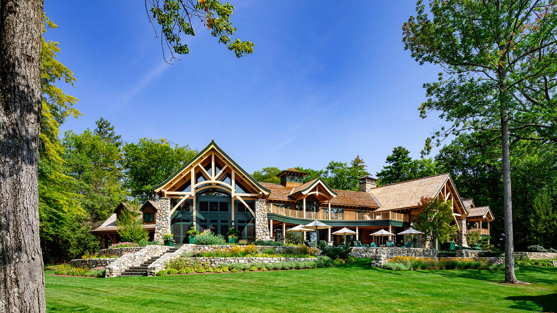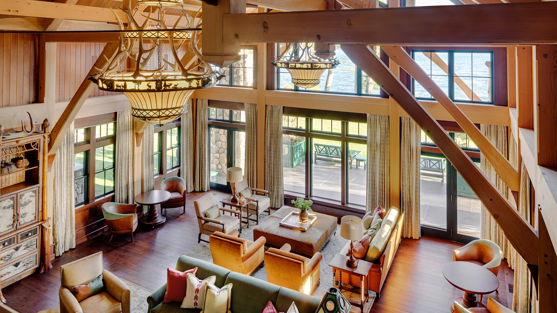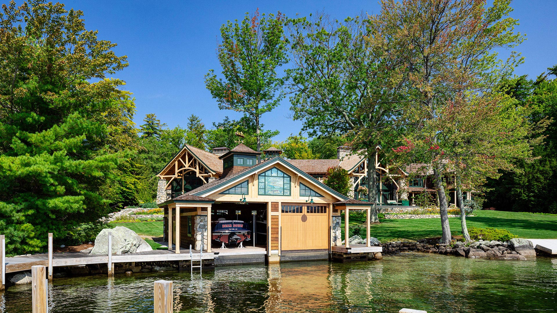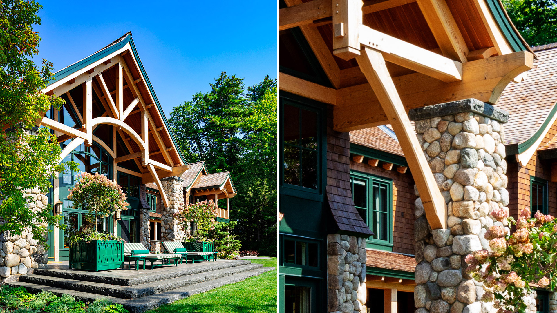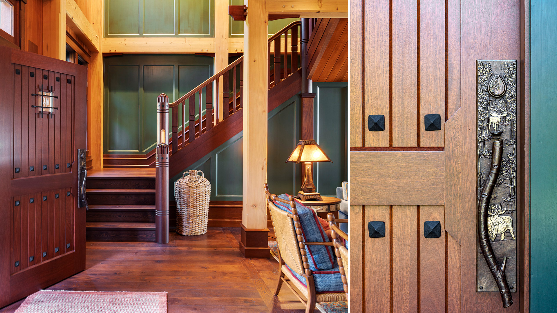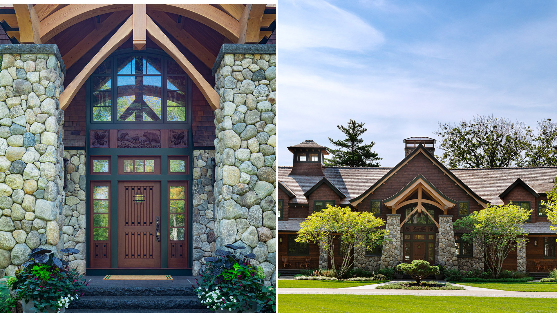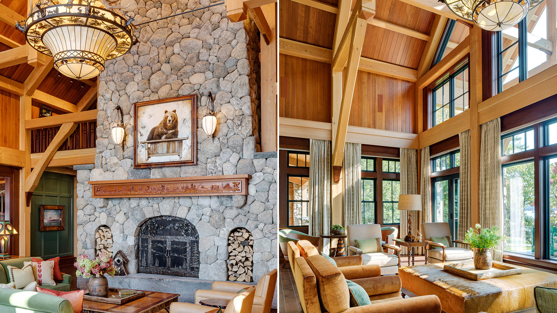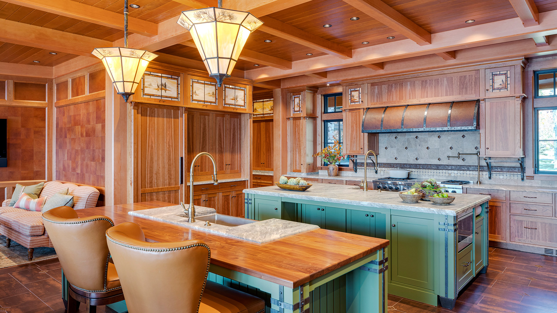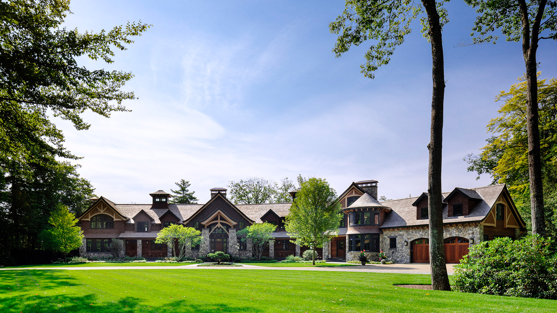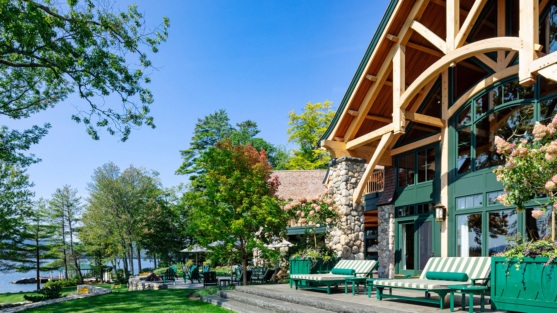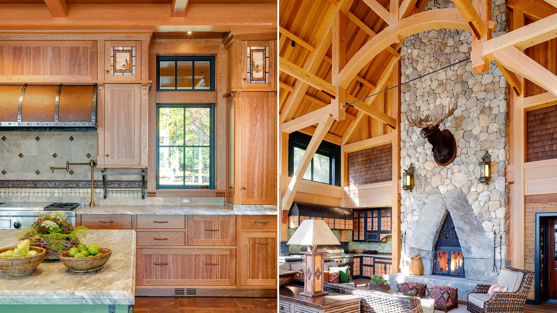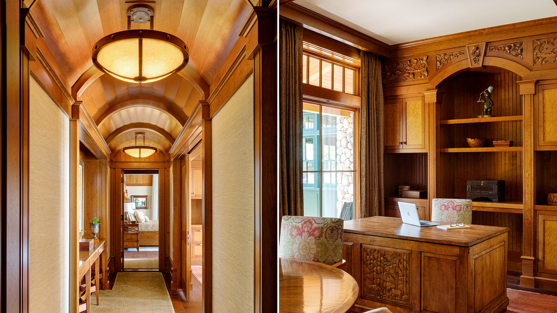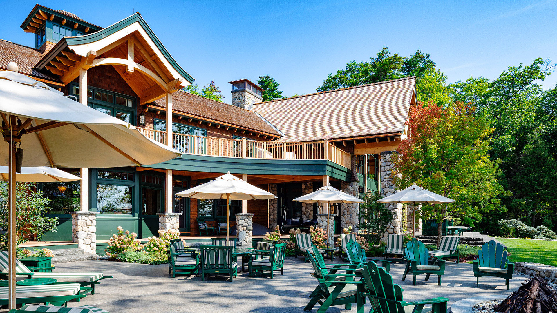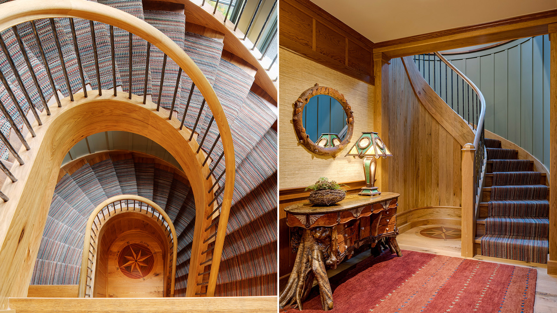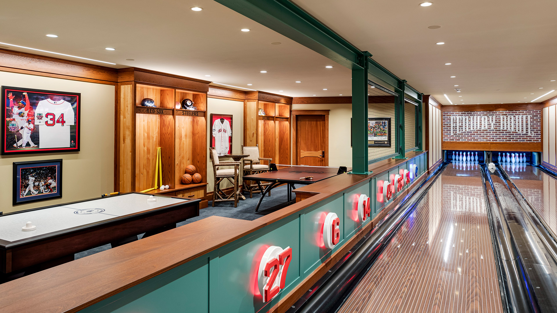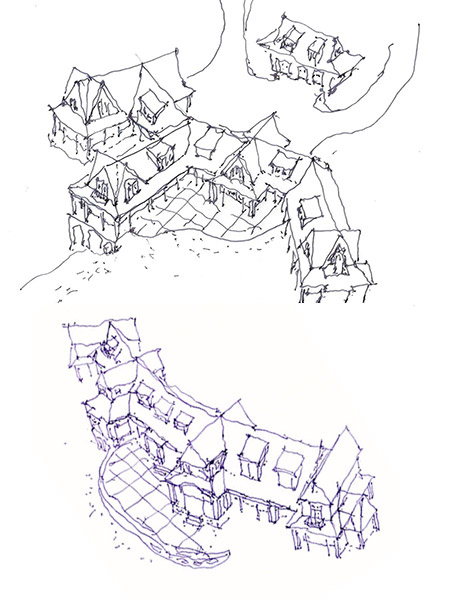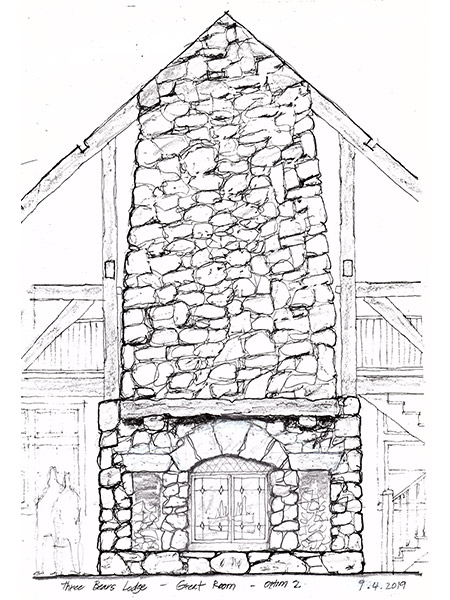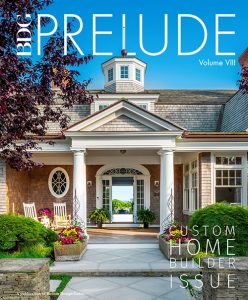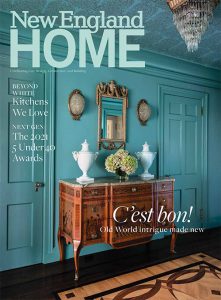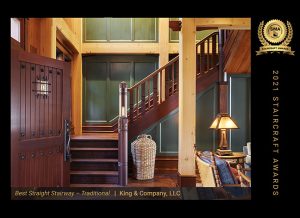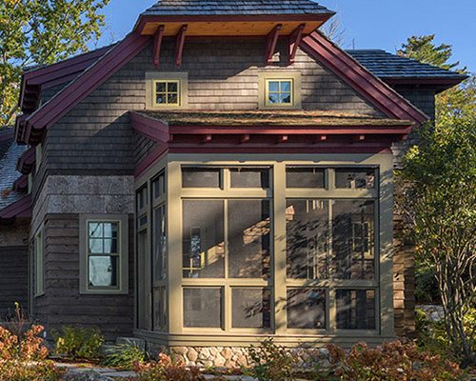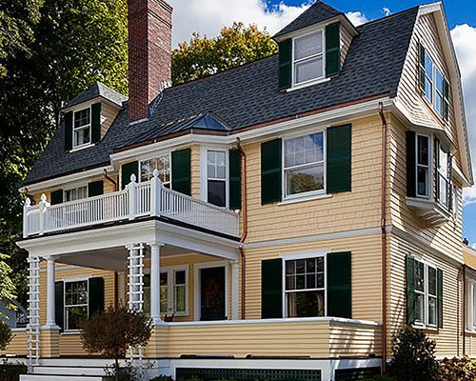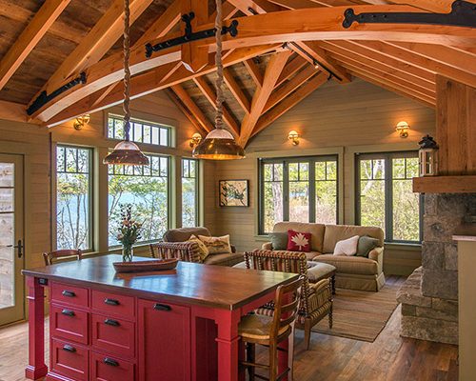Battle Architects was hired to be the architect for a large vacation compound on Lake Winnipesaukee. In our early discussions with the clients, their mantra to us was that they wanted to “love every inch.” From this beginning, Battle Architects worked closely with the clients and team carefully developing and coordinating every detail inside and out. The compound consists of a caretaker’s house and separate garage, utility garage, boathouse, and the main home. The main home was oriented and designed to enjoy the beauty of Lake Winnipesaukee. The exterior details were developed with a rustic tone which the clients loved, and the interior spaces were designed to accommodate large family gatherings and create great memories. The second floor has “pods” of bedrooms and bathrooms for each sibling’s family privacy with a couple of common areas for smaller gatherings. There is a private master suite, located on the first floor, with its own screened porch offering a gorgeous view of the lake. There is an easy flow through the kitchen, great room, and large screened porch accommodating large gatherings. The basement is a series of entertainment spaces – an exercise room, movie theater, bowling alley, game area, and bar area for the rainy days and warm nights where the family can gather and enjoy their time together. Big picture interior details were designed with a rustic feel inspired by projects such as Lake Placid Lodge. There were opportunities to create unique spaces such as the bowling alley which incorporates details inspired by Fenway Park. The exterior material palette is comprised of river rock, skirl siding, red cedar shingles, Douglas fir timber frame, and natural and painted trim. The interior material palette offers warmth and comfort with butternut, oak, hickory, and birch bark on the first floor; cherry, Douglas fir, and mahogany on the second floor; and oak, mahogany, alder, Douglas fir, and English walnut for the basement. Exterior details were developed with energy conservation in mind and acoustic details were developed throughout the home for privacy. Millwork and cabinetry were developed with a mill shop and artisan cabinetry and mantels were added as highlights in the home.
‹ Back to Gallery
Three Bears Lodge
- Location Wolfeboro, NH
- Category Boat Houses & Barns, New Construction, Residential, Waterfront
- Photographer Greg Premru
- Builder Wood & Clay, Inc.
- Awards & Press
