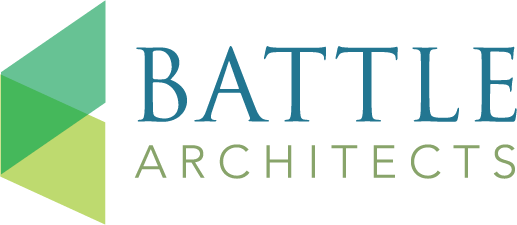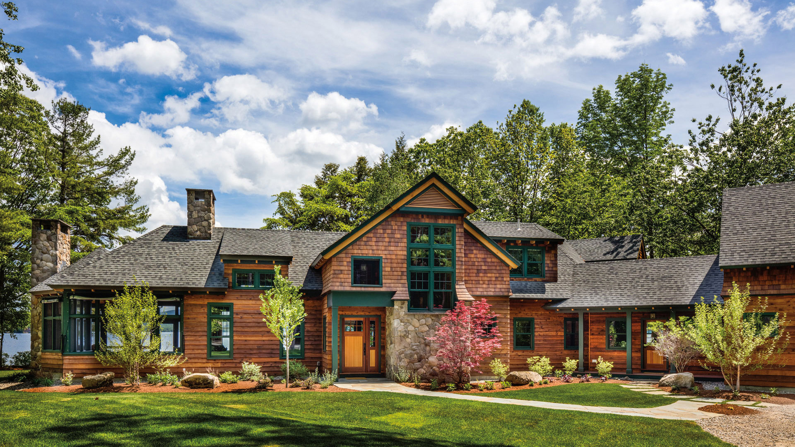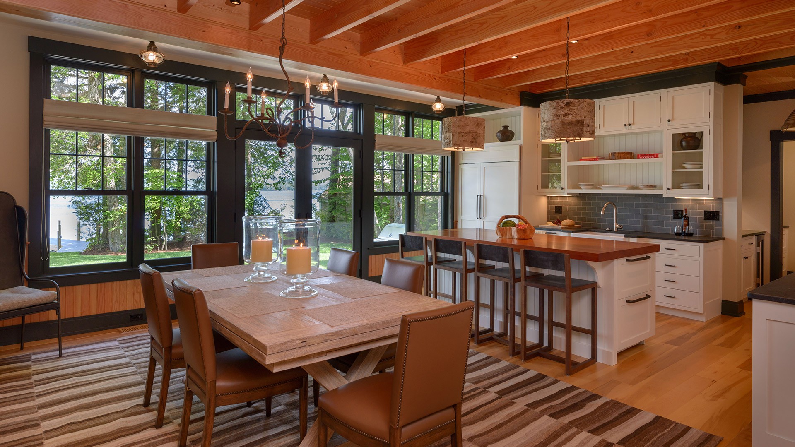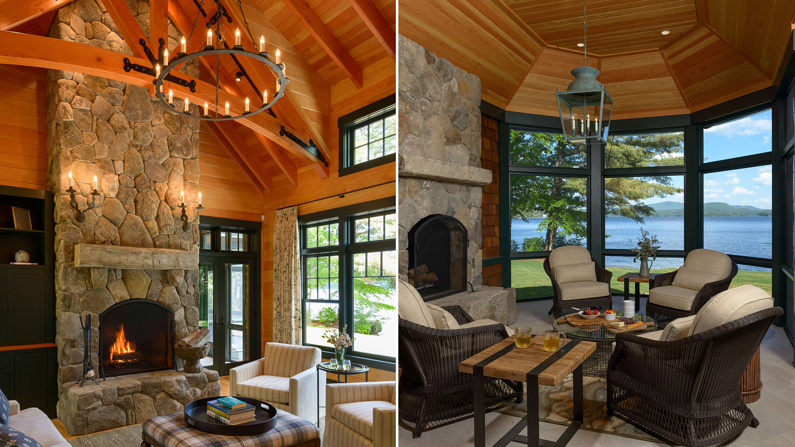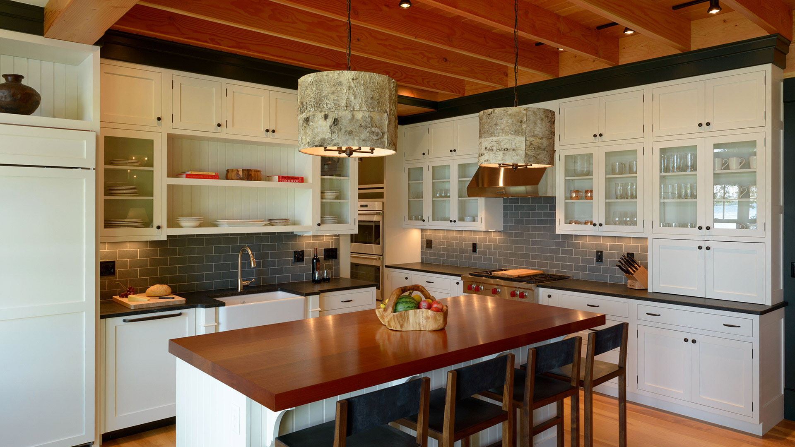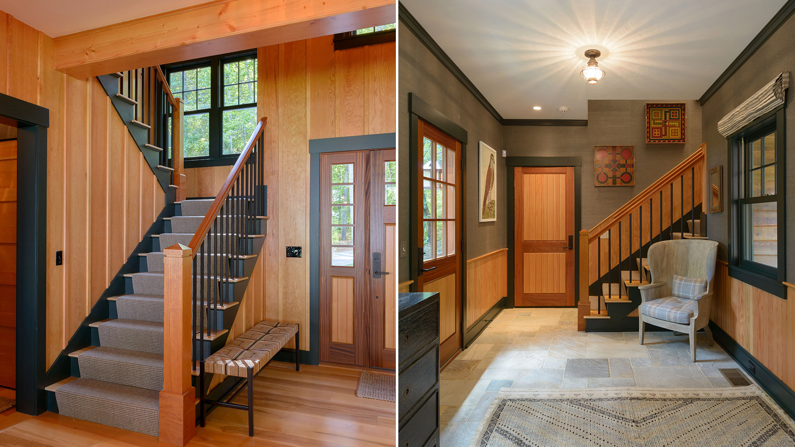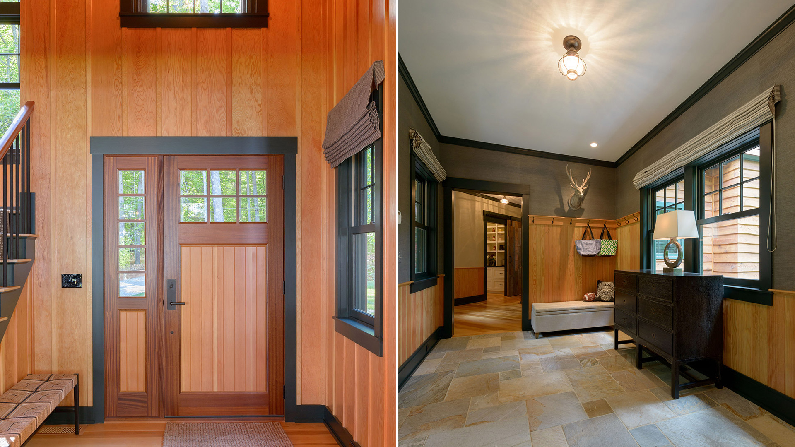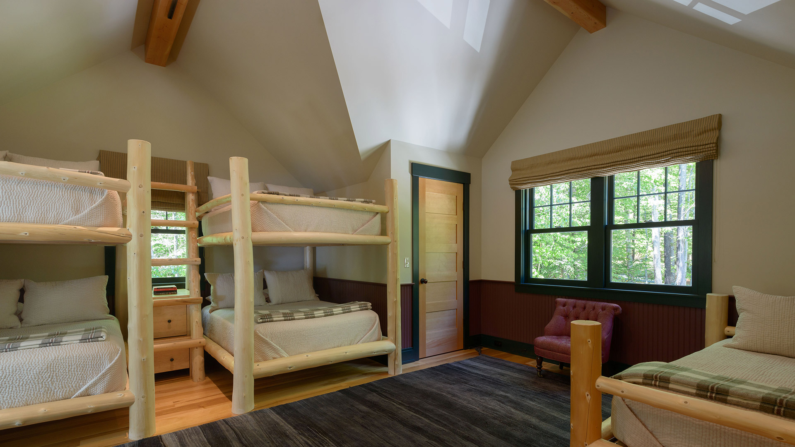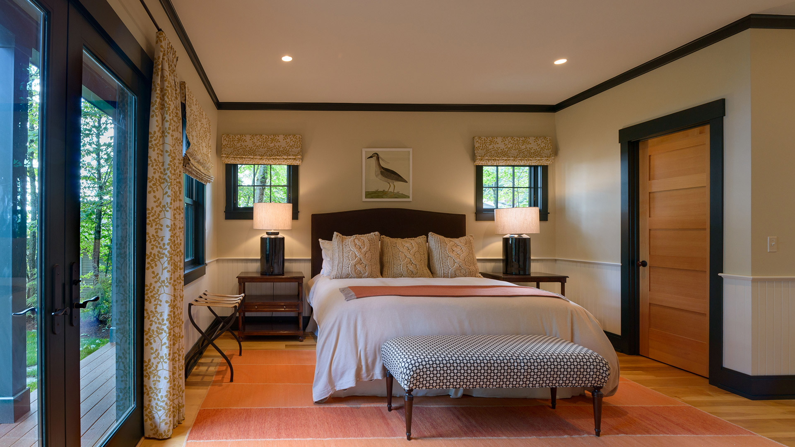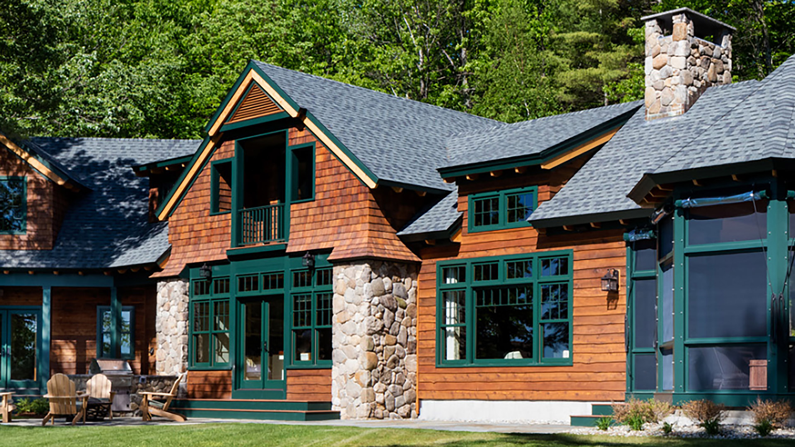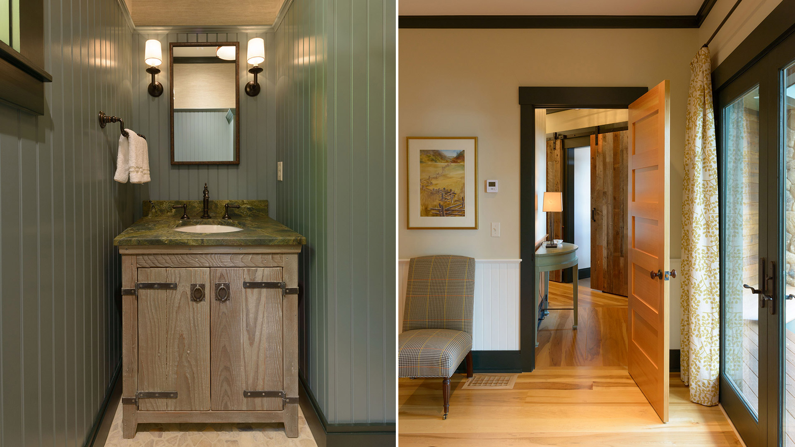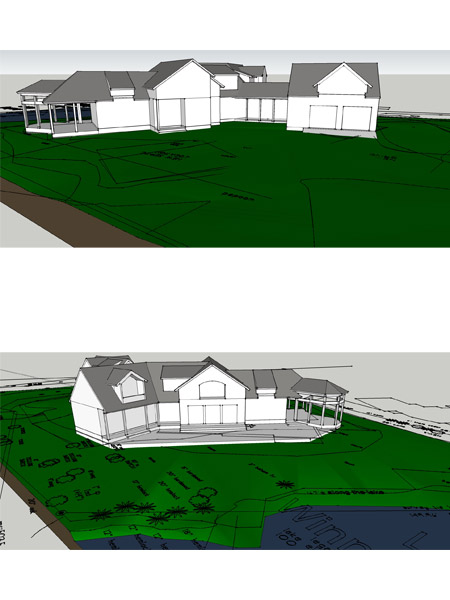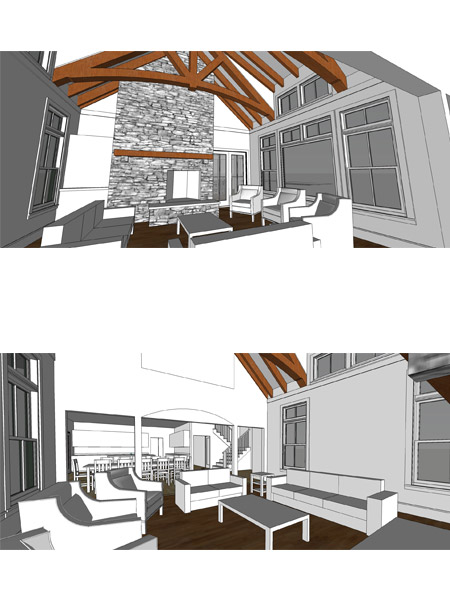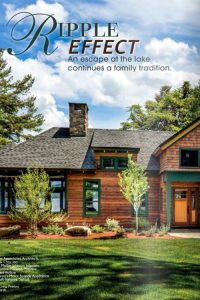Battle Architects was commissioned to create a new family retreat on Jockey Cove in Wolfeboro, NH. The client was the son of a past Battle Architect’s client who has spent many childhood summers at a family retreat also located on Jockey Cove and wanted to create a place to establish family roots of his own. The client reassembled the same team who built his Family’s Home but John’s direction was to design a unique home that respected the site and the clients program. John’s motto is to “Never do the same thing twice”. From this beginning the home has a feel as if it grew out of the landscape oriented to take advantage of the great views of the lake and the setting sun. Details were developed with clear clean lines and lots of glass. The interior spaces were arranged so that the public spaces would have the best views of the lake where the screen porch would have the premier location as the main gathering spot for the family. The exterior palette consists of cedar shakes and skirl siding, douglas fir and deep painted green trim. The interiors consisted of a fir, white cedar, cherry, fieldstone, slate and wrought iron accents to create a palette of natural materials.
‹ Back to Gallery
Jockey Cove Retreat
- Location Wolfeboro, NH
- Category New Construction, Residential, Waterfront
- Photographer Greg Premru
- Builder Wood and Clay, inc.
- Awards & Press
