Battle Architects was hired to be the architect for a large vacation compound on Lake Winnipesaukee. In our early discussions with the clients, their mantra to us was... read more ›
Lakeside compound with several outbuildings allowed us to experience different scales in the various parts of the projects. Strict limitations kept some elements small and low, while... read more ›
Along with the main house, a small guest house and boathouse were created. The guest house has a small bedroom and a bunk room with custom-designed bunk beds... read more ›
Battle Architects has designed many seasonal cottages on Silver Lake each with unique details and enchanting spaces. The guest house has a large multi-panel bi-fold door that allows... read more ›
[minti_image img="554"... read more ›
This home is a Lake Winnipesaukee retreat for a longtime client of Battle Architects. The long narrow design was a way of capitalizing on the extensive water... read more ›
A repeat client of Battle Architects consisted of two unique projects. A Kitchen/Family Room remodel and a new Barn. The Kitchen/Family Room program was to relocate the kitchen... read more ›
Battle Architects creates a lot of great projects with great clients but always appreciates the opportunity to work with a client again. The clients have worked with Battle... read more ›
On a piney shoreside, this house is a graceful bowing to the lake. It was designed for a family of five to enjoy year-round. The expansive porch... read more ›
Battle Architects was hired to design a vacation home set on a beautiful cove with strong views of a large lake in New Hampshire. The entry view... read more ›

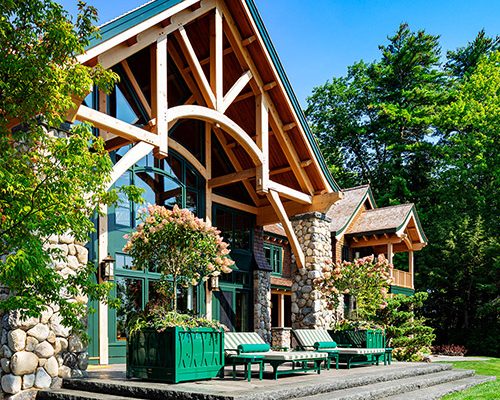
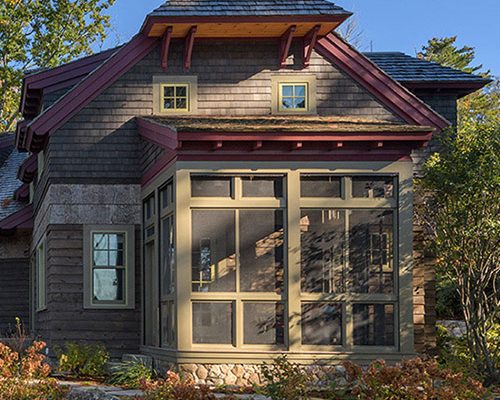
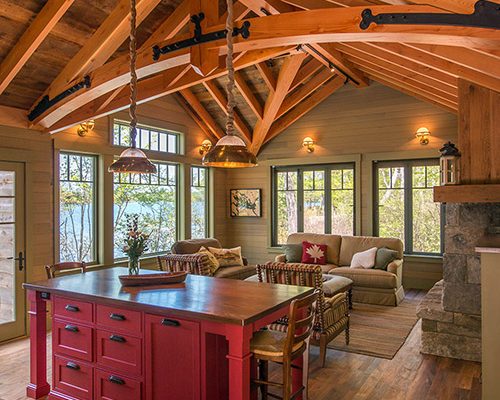
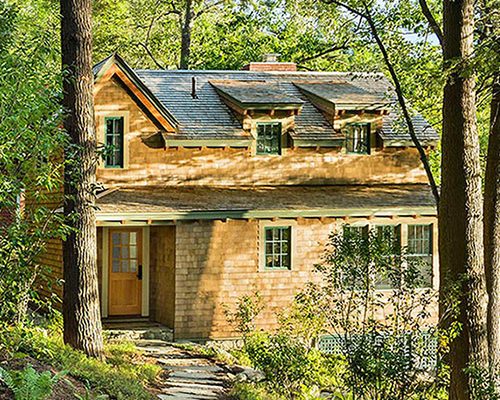
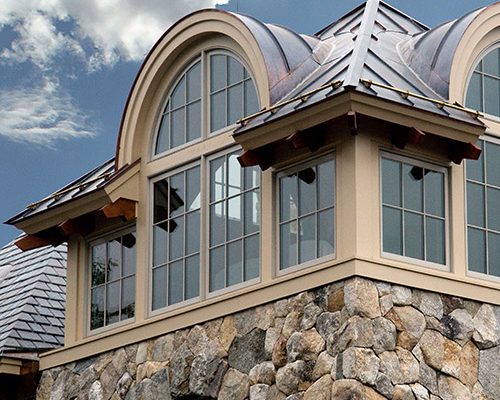
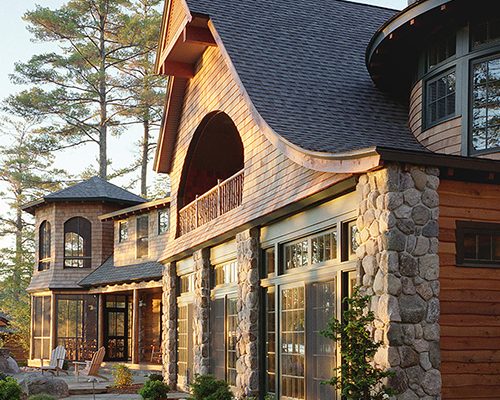
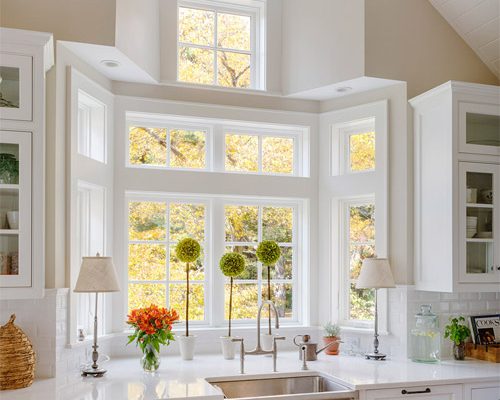
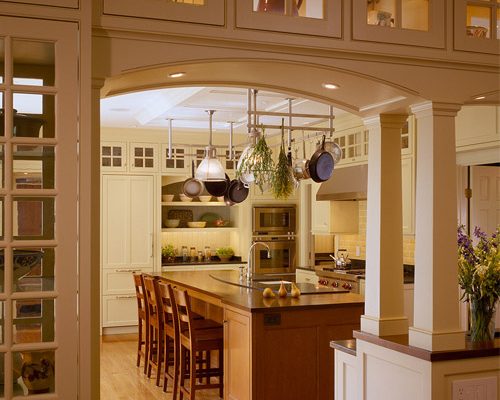
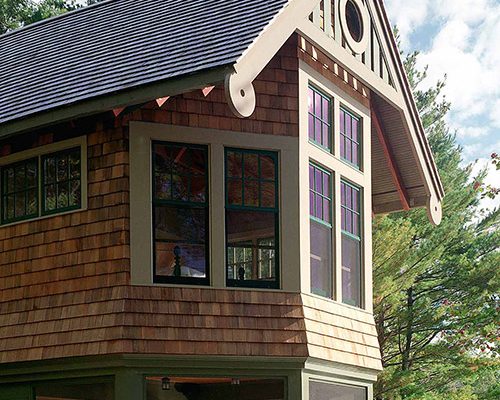
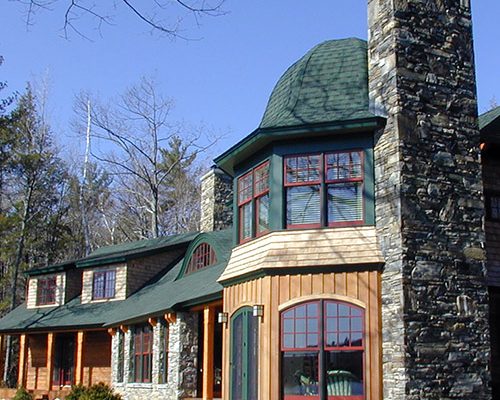
Recent Comments