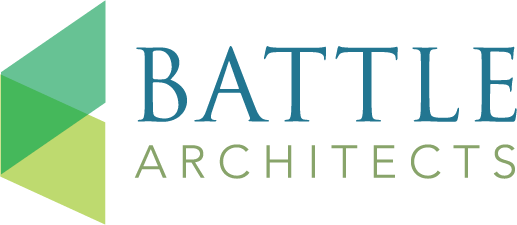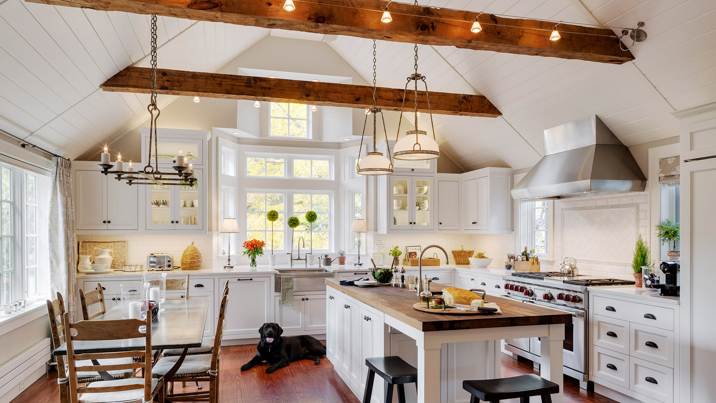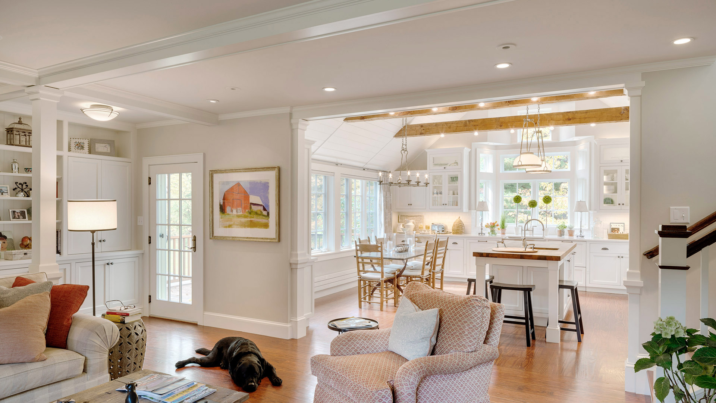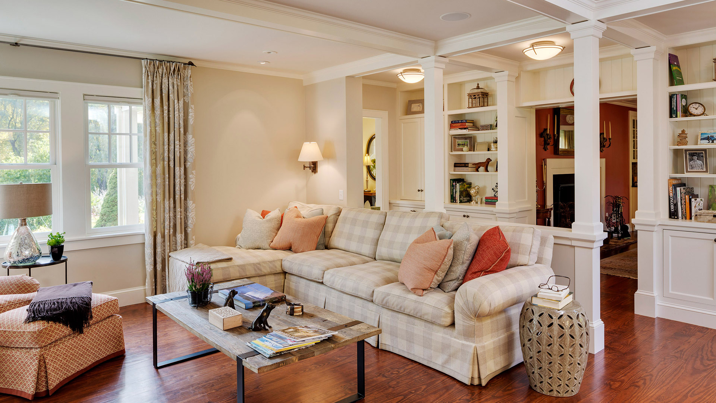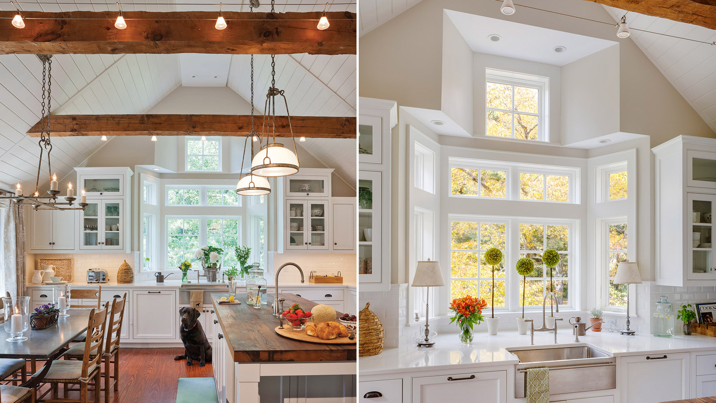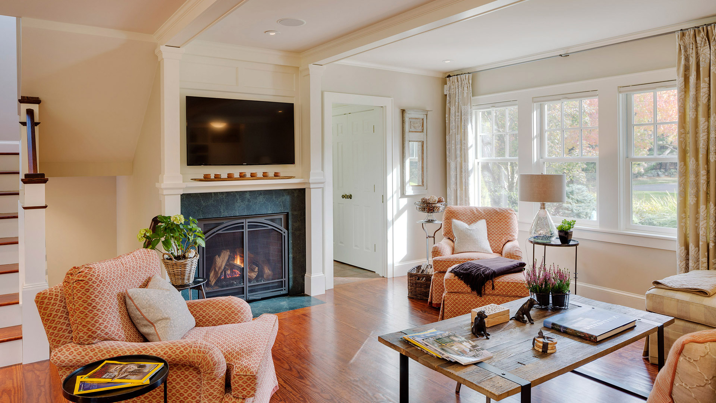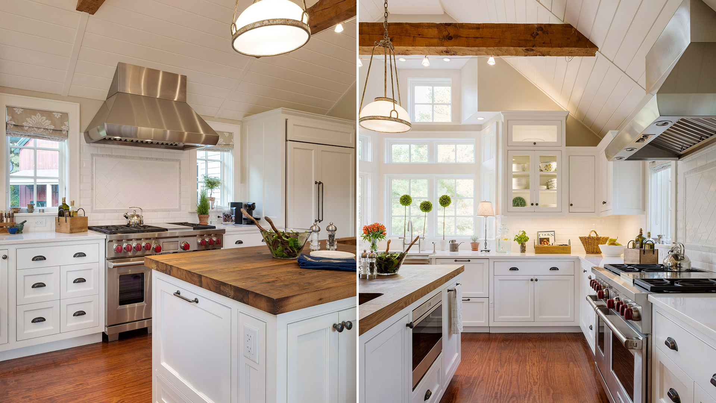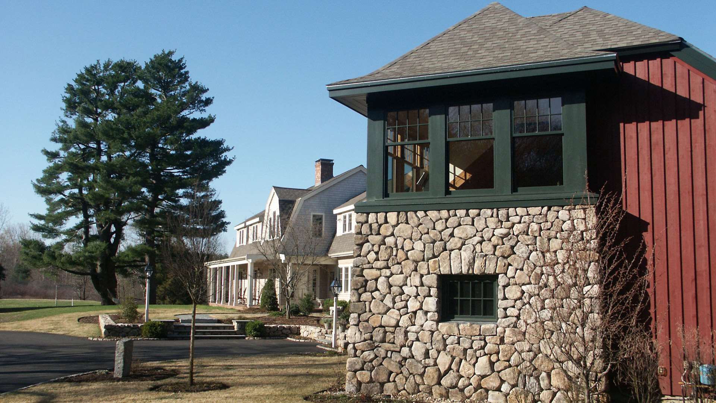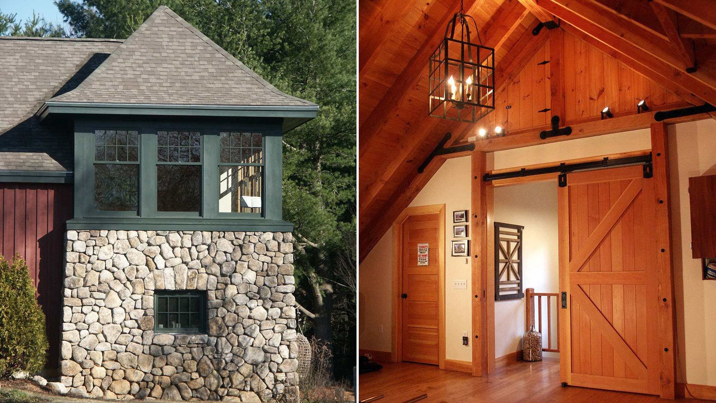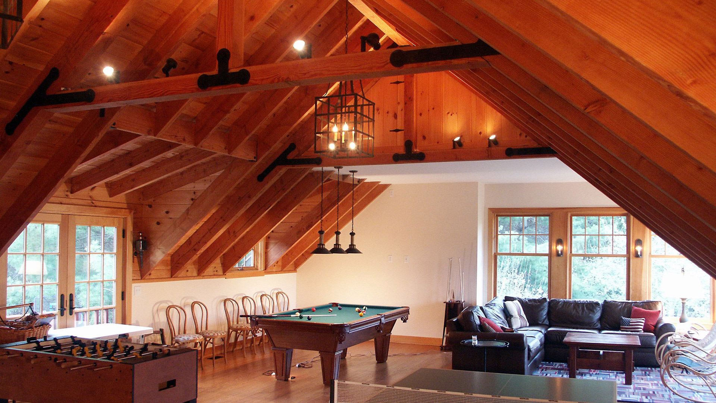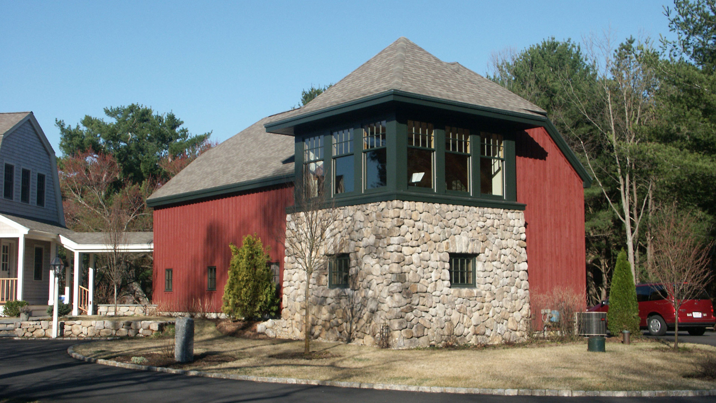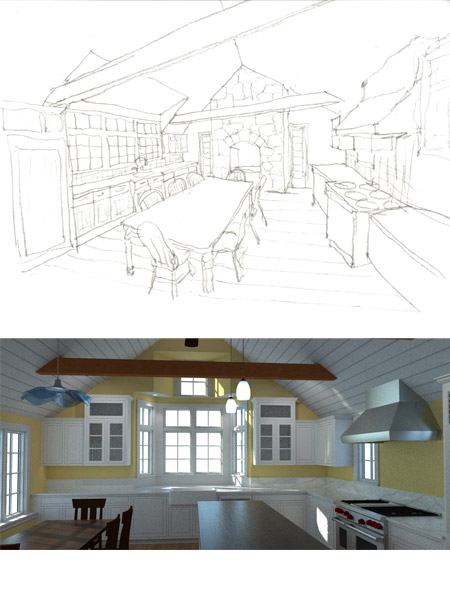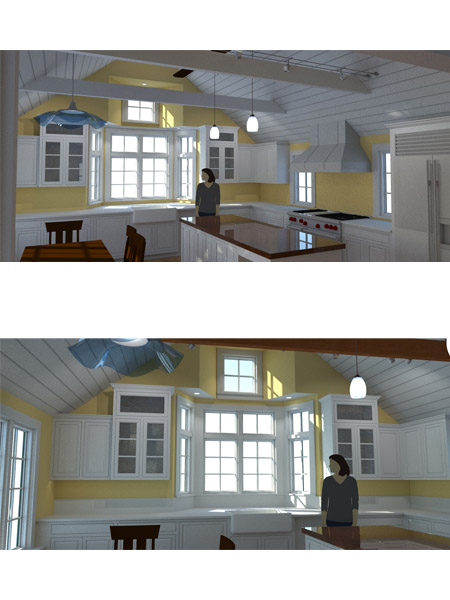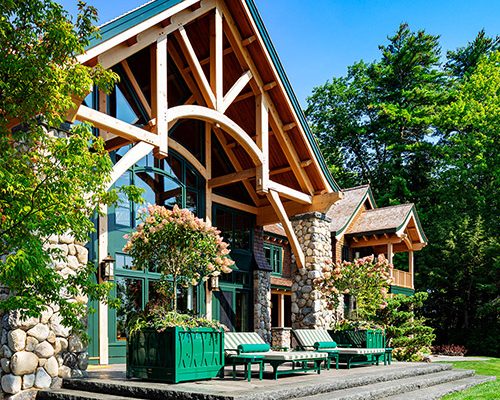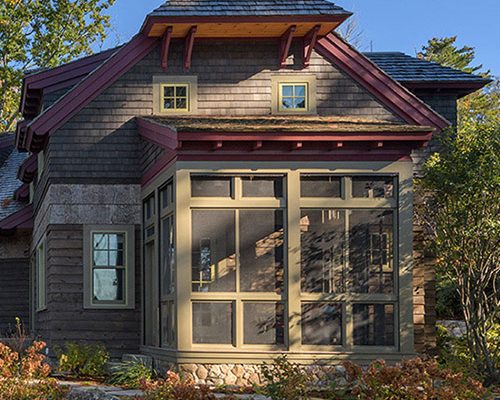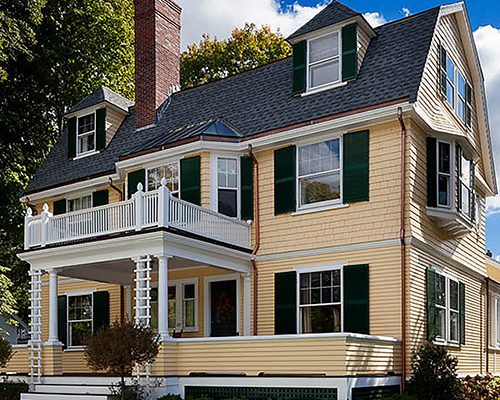A repeat client of Battle Architects consisted of two unique projects. A Kitchen/Family Room remodel and a new Barn. The Kitchen/Family Room program was to relocate the kitchen and create a new family room in the old kitchen area. This repositioning created a more open floor plan between the kitchen and family room. Openings to the adjacent dining room and back hall were modified to enhance the new spaces. The new kitchen consists of custom made cabinets with beaded inset doors, beadboard ceiling and reused exposed beams to give the space a traditional feel. The Barn project was a new garage with a playroom above. The exterior palette and details were develop to create it own unique appearance but compliment and tie into the existing home.
‹ Back to Gallery
Sudbury Kitchen and Barn
- Location Sudbury, MA
- Category Boat Houses & Barns, Near the City, Renovations & Additions, Residential
- Photographer Greg Premru
- Builder Platt Builders
- Awards & Press
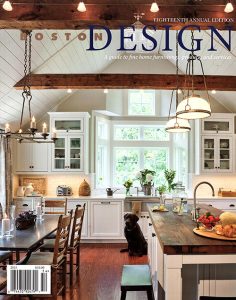
Boston Design Guide
Cover Photo in 2018
