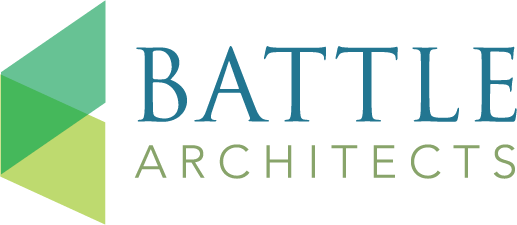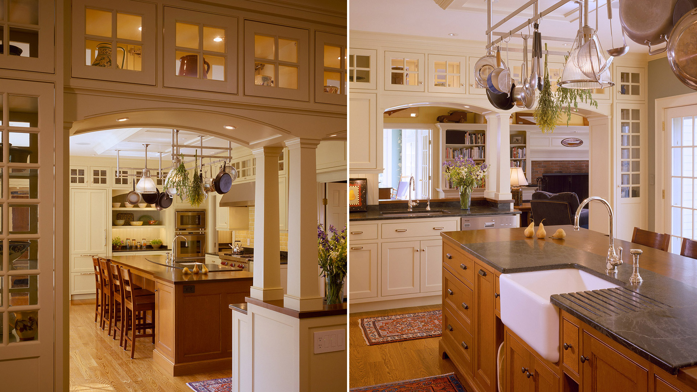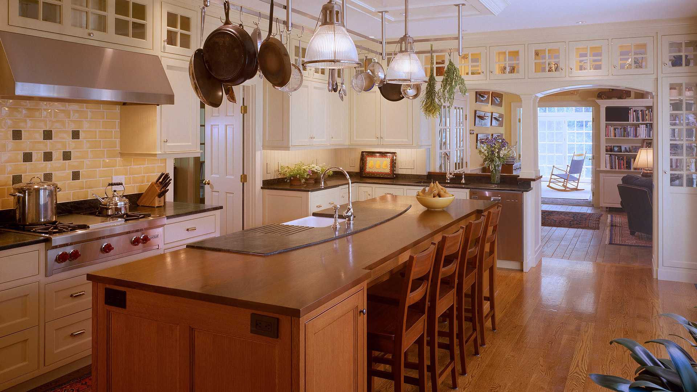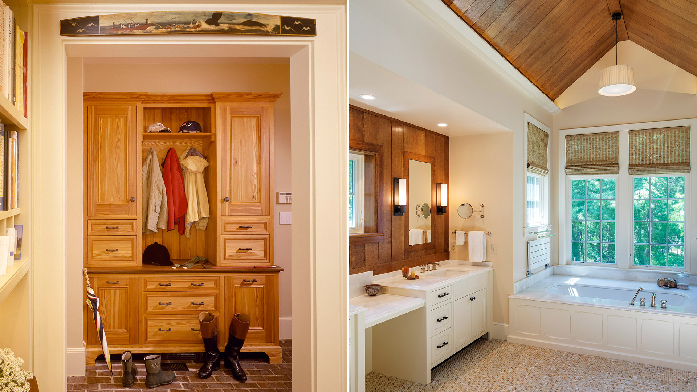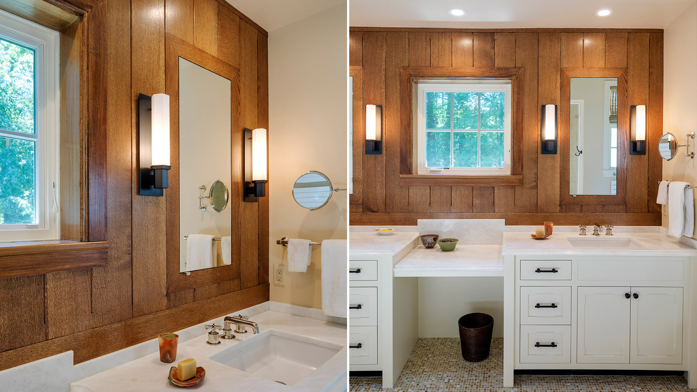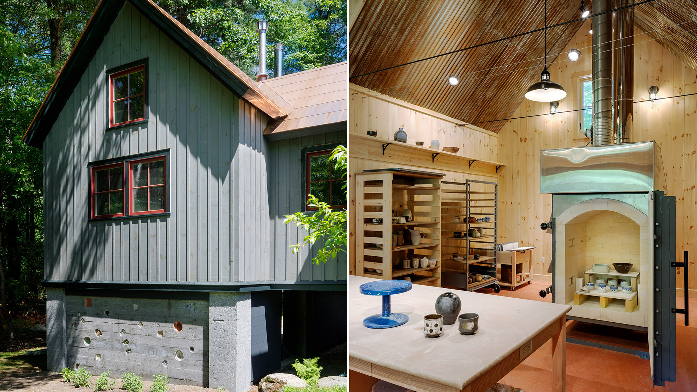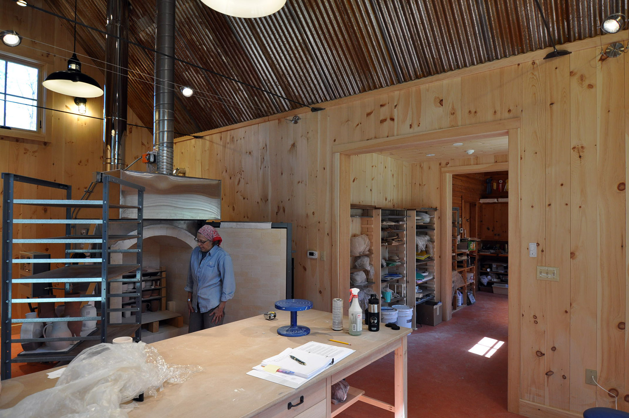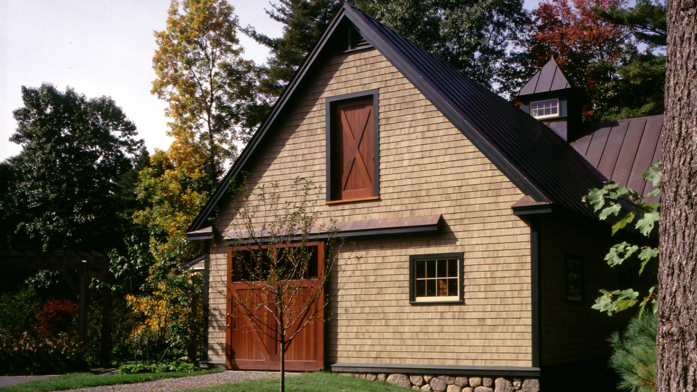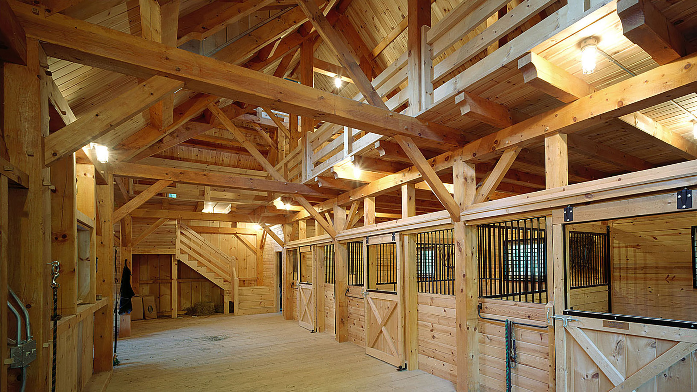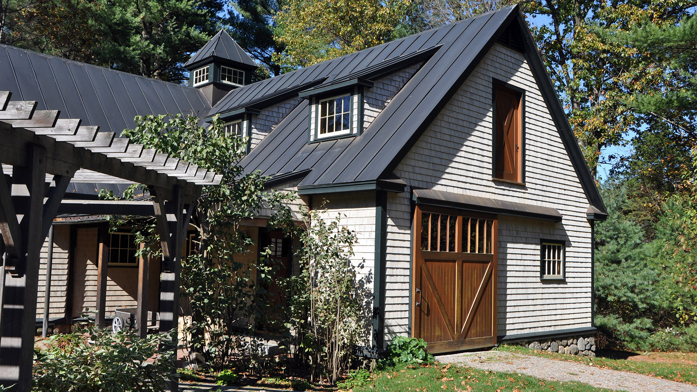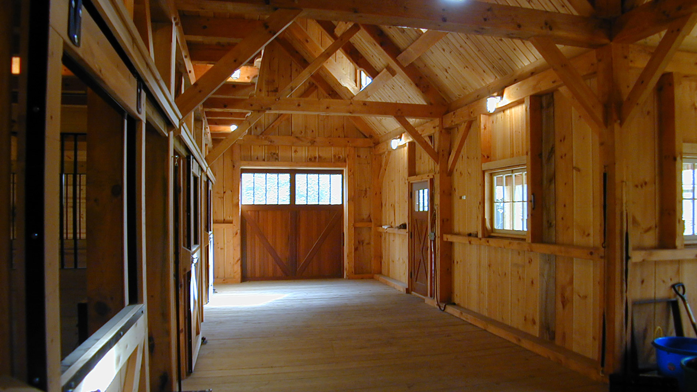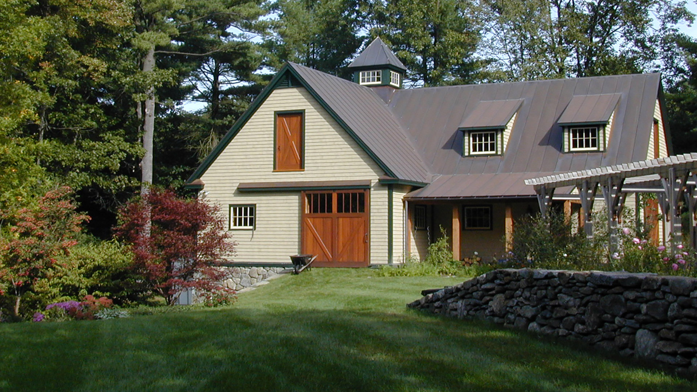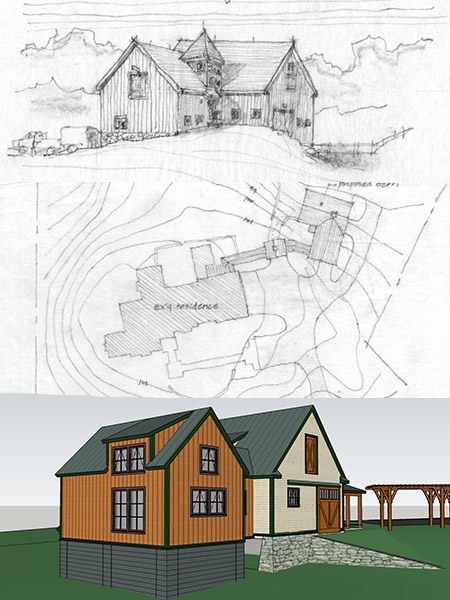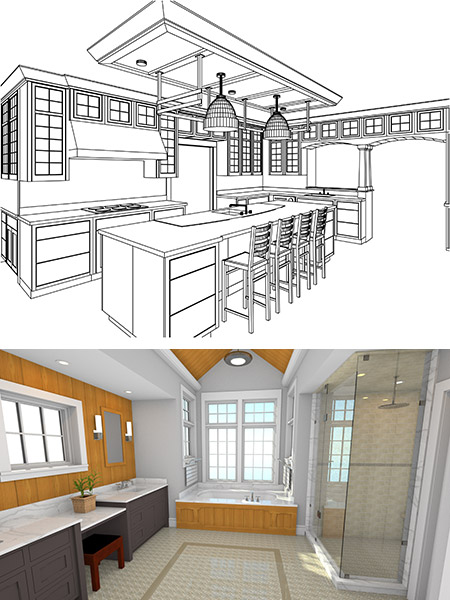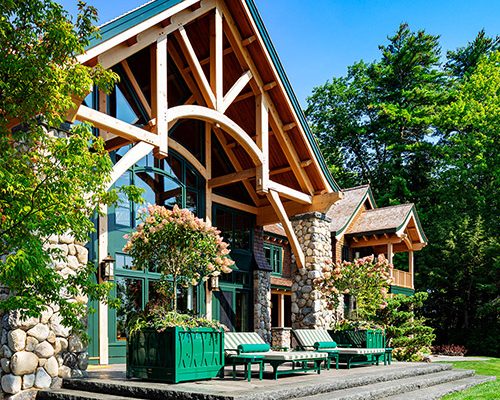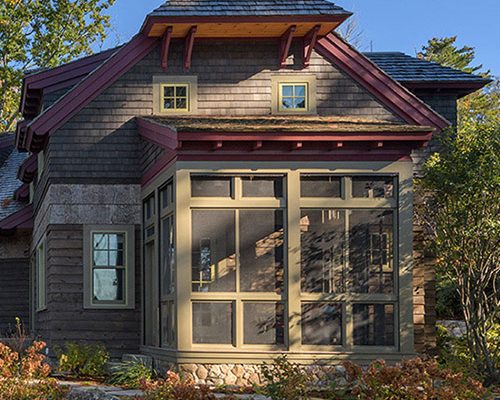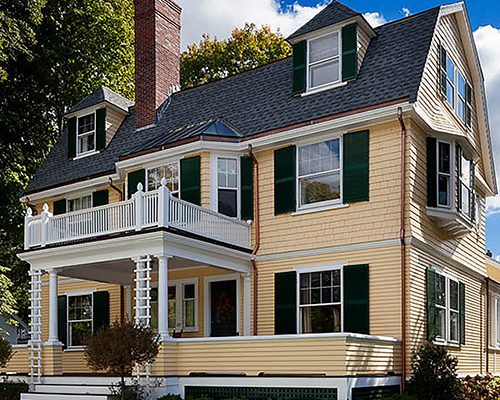Battle Architects creates a lot of great projects with great clients but always appreciates the opportunity to work with a client again. The clients have worked with Battle Architects on a few projects on their home in Concord, MA. The remodeling of 1980’s kitchen maintained the floor plans while creating visual interest. The cabinetry includes high glass cupboards to house special curios and allows for an easy, elegant transition into the contiguous family room. Surfaces such as the soap stone counter surrounding the farm sink and the wooden dining bar, were selected to accommodate the preferences of an active cook. The new barn was built several years after the house, carefully positioned on a corner of the property, coordinating with the original architecture. An Artist’s ceramic retreat was built celebrating rustic materials, and ceramics embedded in the concrete foundation.
‹ Back to Gallery
Concord Farm
- Location Concord, MA
- Category Boat Houses & Barns, Historic Properties, Near the City, Renovations & Additions, Residential
- Builder J.W. Adams Construction, Inc.
- Awards & Press
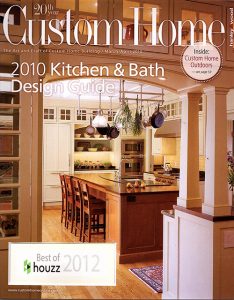
Custom Home Magazine
2010 Kitchen & Bath Design Guide
Cover in March/April 2010
